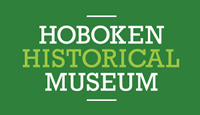The Castle
The family built the Stevens Castle in the 1850s. The new family residence was designed by Alexander Jackson Davis, a prominent architect of the time. It stood on the highest point in Hoboken, on a bluff overlooking the Hudson River.
The Castle contained numerous rooms for the many members of the Stevens family, as well as rooms for entertaining guests. Rooms were decorated with portraits of the family and ornate flourishes. A greenhouse was on the grounds as well. The floating staircase might be the best architectural demonstration of the family’s commitment to design.
A large domestic staff kept life at the Castle running smoothly. More than ten people filling a variety of roles from maid to doorman worked at the Castle. Among them was a man named Peter Lee. Peter was an African-American slave of the Stevenses who decided to return to work for the family after being emancipated. When Peter died in 1902 at nearly 100 years of age, the Stevens family agreed to have him buried in the family plot in North Bergen.
The gate house at the Sixth Street entrance to the Stevens Institute grounds is the original gateway through which guests would pass on their way to the Castle. It is built from rocks quarried on site, most likely the same rock noted for its green serpentine character in accounts of Henry Hudson’s first voyage on the river.
On May 27, 1911, Edwin Augustus Stevens II, son of the Institute’s founder, conveyed the Castle and its grounds to the Stevens Institute. Over the years the building would house dorm rooms, a student café, and various administrative offices. As the university grew, the Castle was seen as an outdated building lacking in capacity. In 1959, it was demolished to be replaced with the much larger Wesley J. Howe Center.
Sources
“Points of Interest.” Hoboken Historical Museum. https://www.hobokenmuseum.org/self-guided-walking-tours/points-of-interest
Stevens Family Collection, Book: Castle Point, April 1899; Unordered Photographs.











